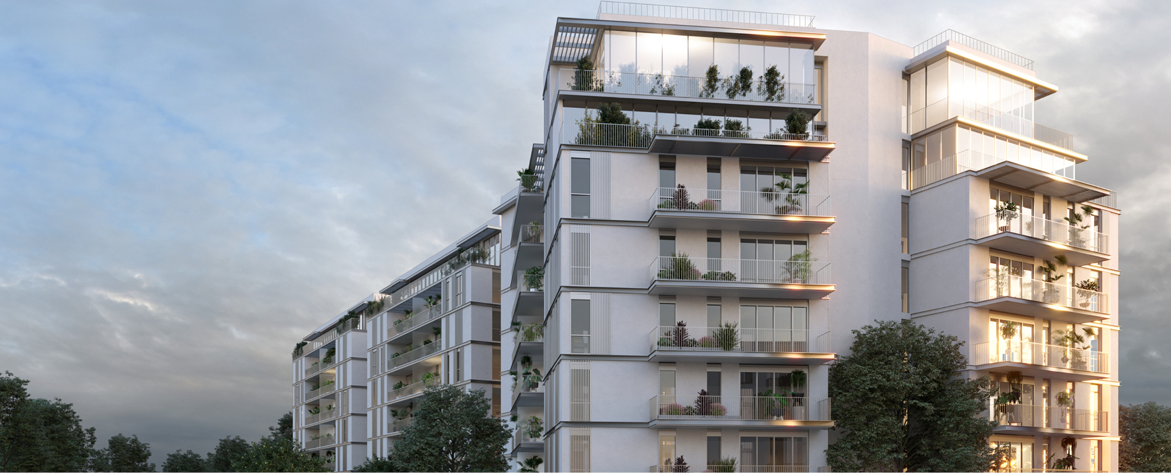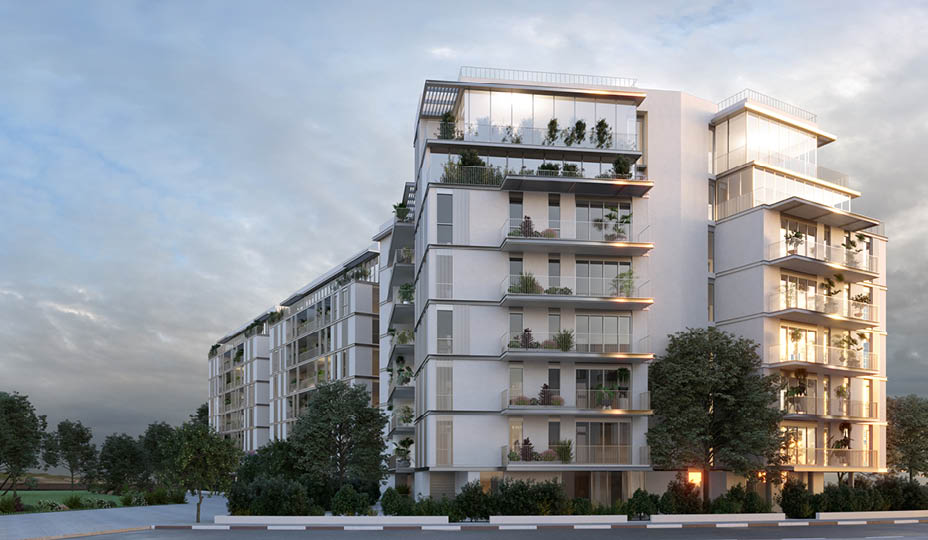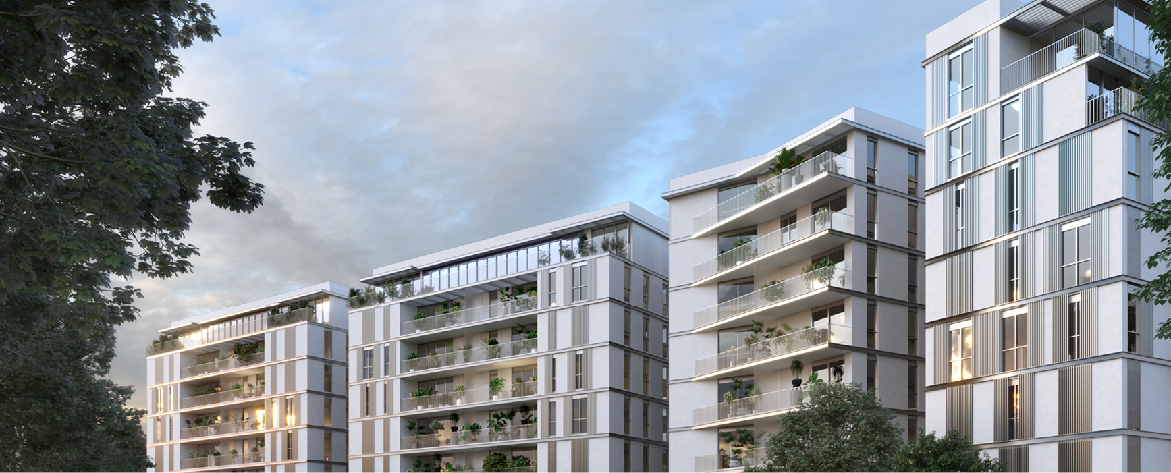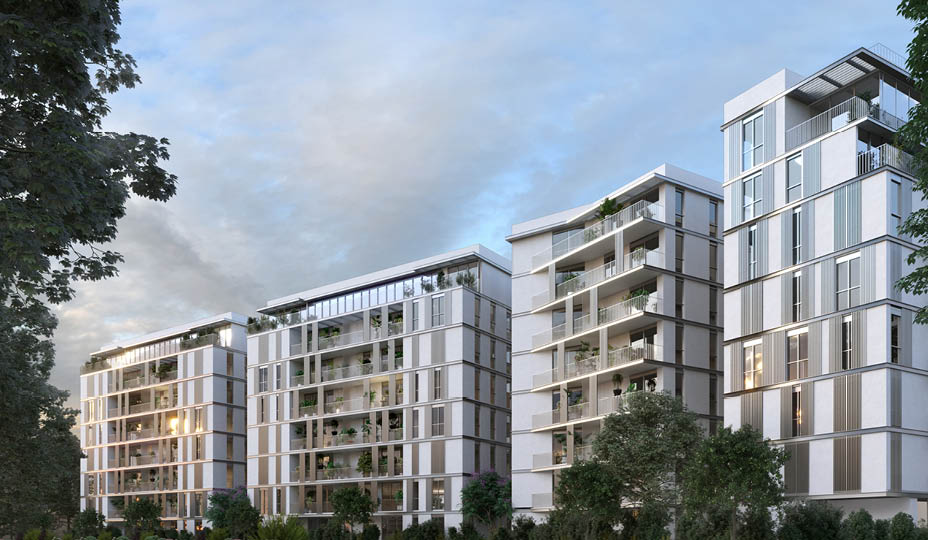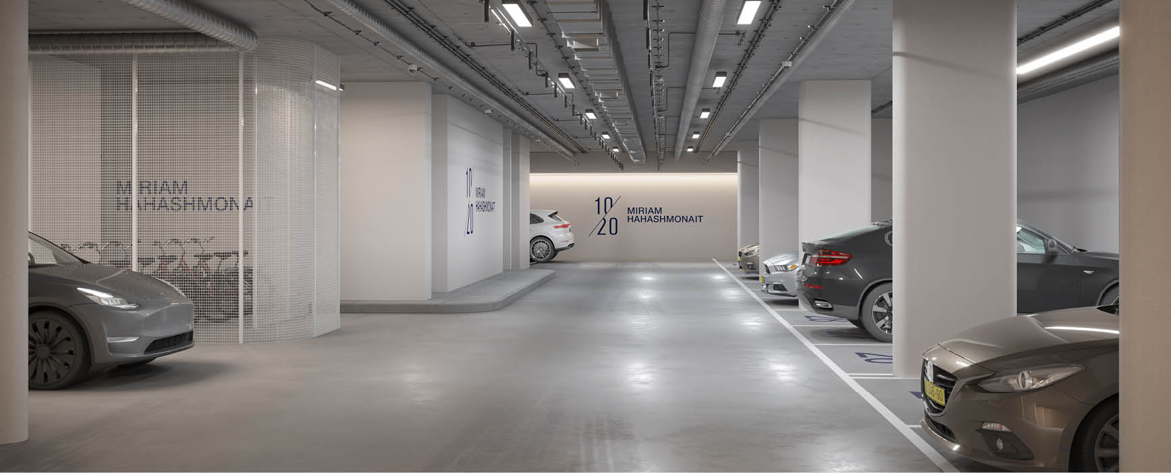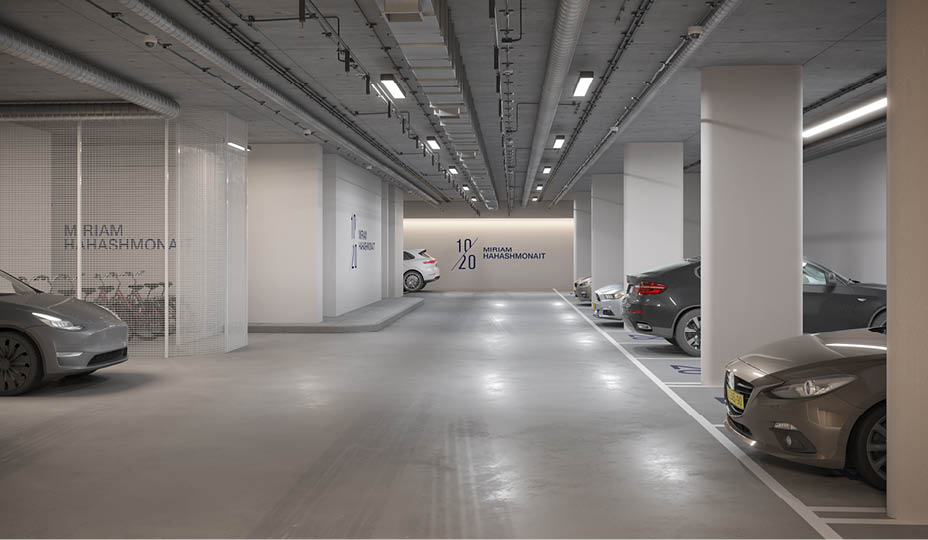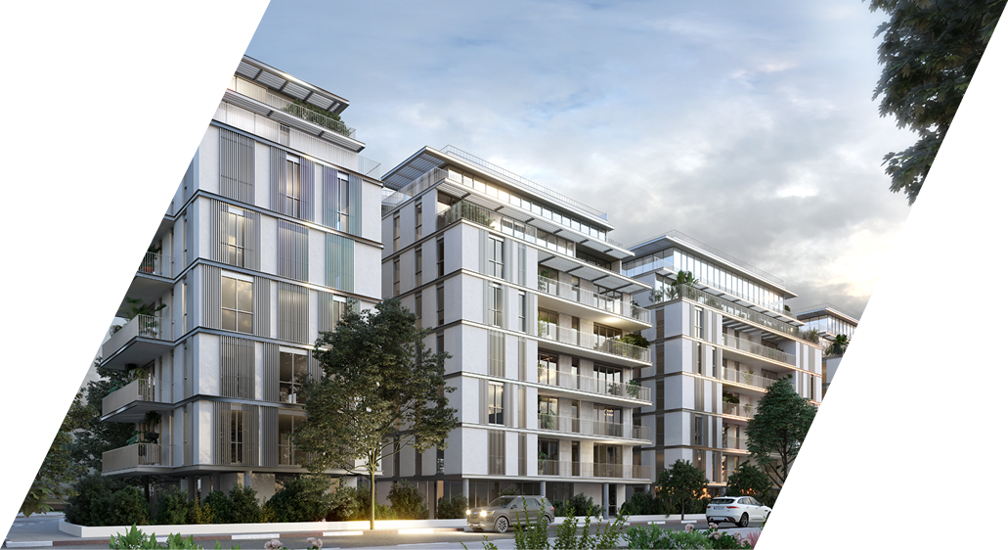
Tasked with the planning and design of this special complex, Levin Packer Architects chose to take inspiration from the timeless Tel Aviv architecture that defined the city from the 1920s to the 1960s, transcending passing trends and styles, while giving this classic elegance an exclusive contemporary interpretation.
Rona Levin and Ruth Packer, both Tel Aviv natives, were ideally placed to imbue every detail of the project’s design with ...the eternal Tel Aviv spirit, while simultaneously working to preserve the city’s unique urban fabric and human scale, without the need to compromise on any aspect. This led to the first five floors of the complex having a consistent, unified design, while the 6th and 7th floors display their own eclectic identities. The entrance level features lush plant life and a colonnade of pillars, creating a pleasant walking experience on the street that runs alongside the building. This is a complex that blends especially well with its natural surroundings and draws inspiration from the city’s rich history, while at the same time providing contemporary solutions to the needs of modern residents – a large underground parking lot with storage areas, bicycle and motorbike parking, and a two-lane entry and exit route.
Read More »
